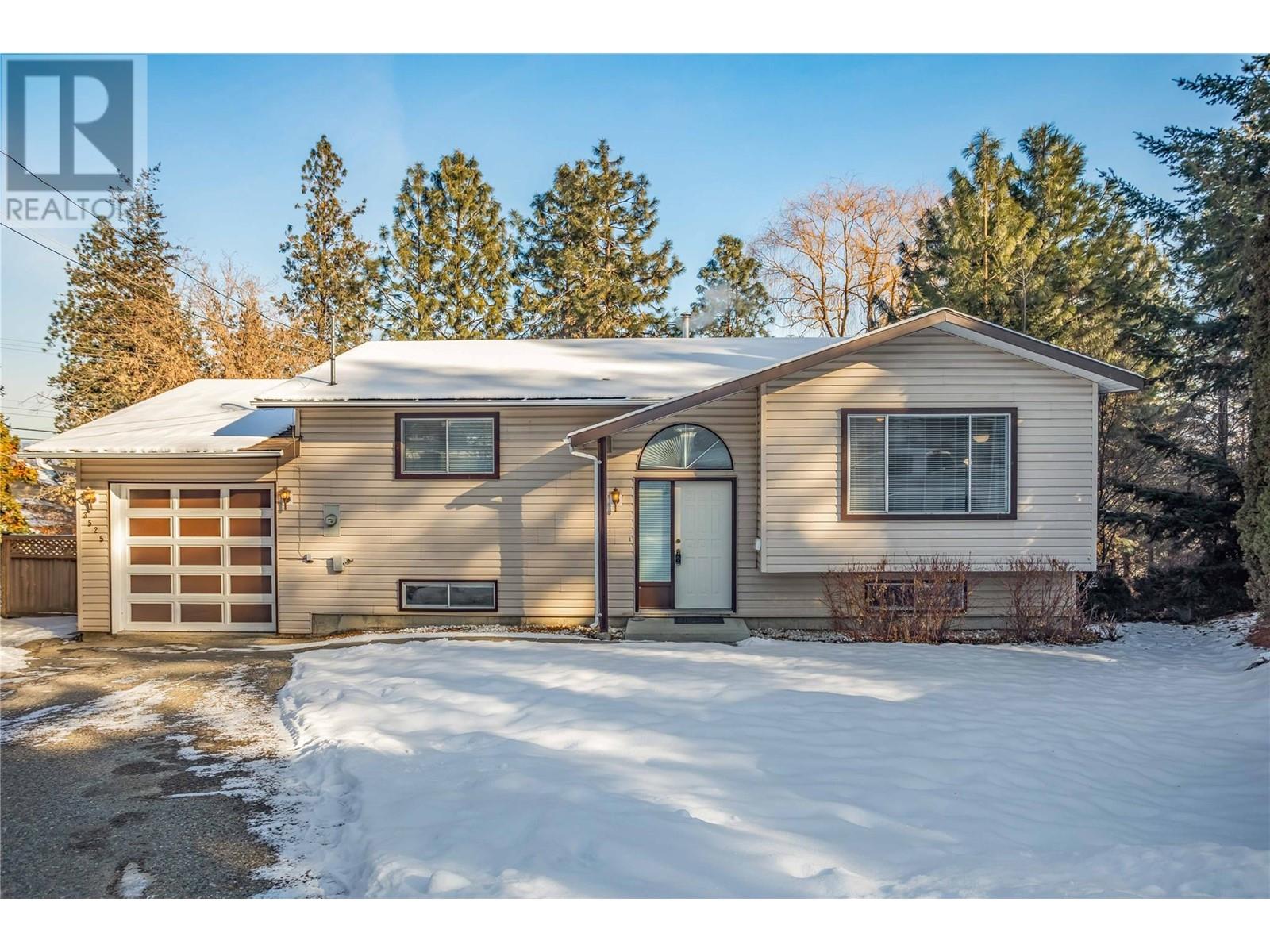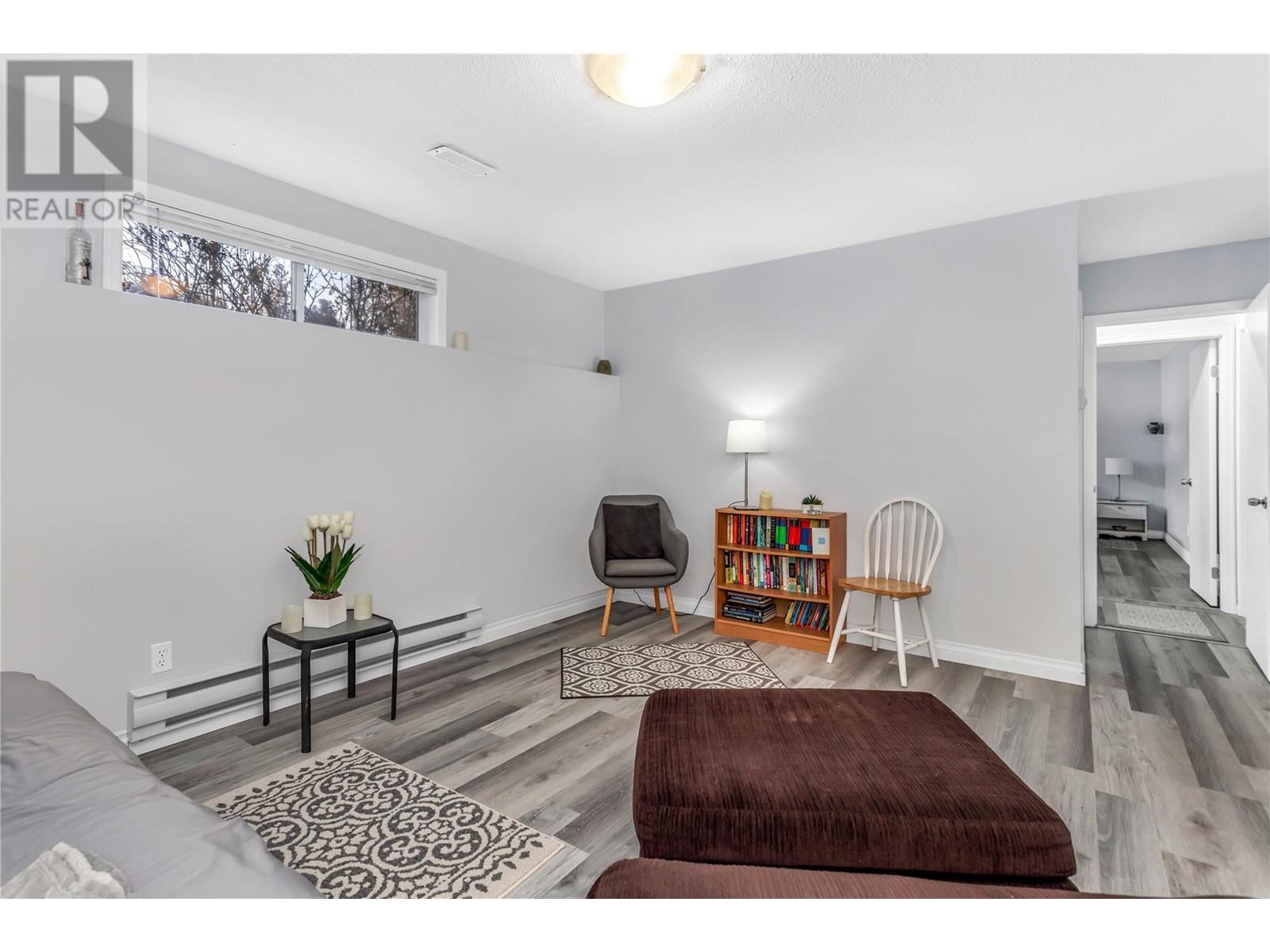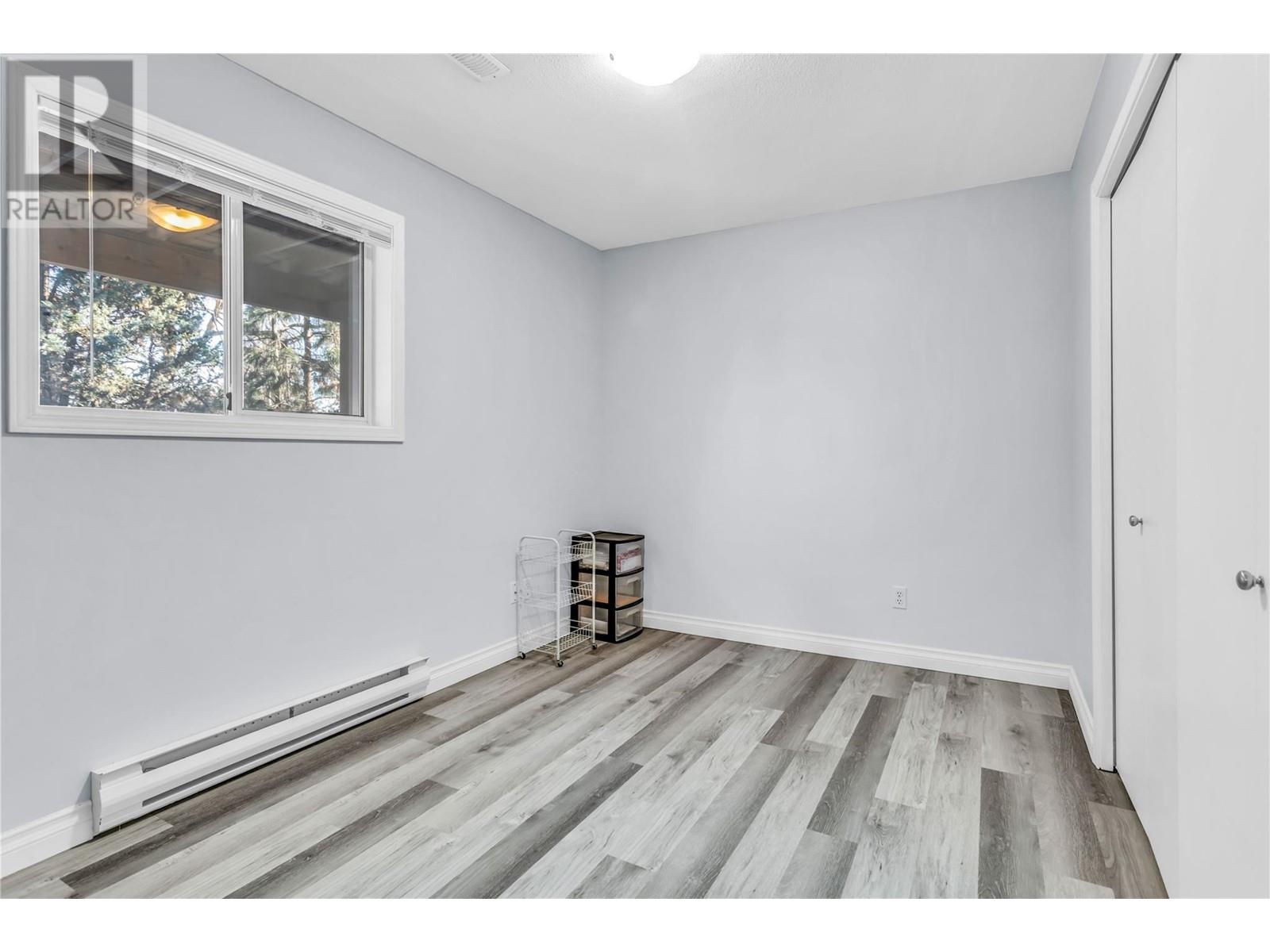4 Bedroom
3 Bathroom
2,029 ft2
Central Air Conditioning
Forced Air
$709,900
Away from the hustle and bustle, yet close to shopping & recreation, this affordable property on a cul-du-sac in Glenrosa is the perfect place to call home! As you enter, you will find a bright living space with updated kitchen, cozy living room and dining area with direct access to the deck- perfect for BBQ’ing or relaxing in the sun! The main level also features a primary bedroom with large closet & ensuite, plus another good sized bedroom & a full bathroom. The walk out basement is easily suitable, offering an entrance out to the back yard as well as 2 more bedrooms, a comfy family room and a flex space which is great for a home gym or games room! There is also another full bathroom and laundry area downstairs. The exterior of the home has a single car garage for indoor parking, storage or hobbies and a large, fenced yard to enjoy all 4 seasons! Come have a look and start living the Okanagan lifestyle today!! (id:23267)
Property Details
|
MLS® Number
|
10335817 |
|
Property Type
|
Single Family |
|
Neigbourhood
|
Glenrosa |
|
Features
|
Balcony |
|
Parking Space Total
|
1 |
Building
|
Bathroom Total
|
3 |
|
Bedrooms Total
|
4 |
|
Appliances
|
Refrigerator, Dishwasher, Dryer, Range - Electric, Washer |
|
Basement Type
|
Full |
|
Constructed Date
|
1991 |
|
Construction Style Attachment
|
Detached |
|
Cooling Type
|
Central Air Conditioning |
|
Exterior Finish
|
Vinyl Siding |
|
Heating Type
|
Forced Air |
|
Roof Material
|
Asphalt Shingle |
|
Roof Style
|
Unknown |
|
Stories Total
|
2 |
|
Size Interior
|
2,029 Ft2 |
|
Type
|
House |
|
Utility Water
|
Municipal Water |
Parking
Land
|
Acreage
|
No |
|
Sewer
|
Municipal Sewage System |
|
Size Irregular
|
0.24 |
|
Size Total
|
0.24 Ac|under 1 Acre |
|
Size Total Text
|
0.24 Ac|under 1 Acre |
|
Zoning Type
|
Unknown |
Rooms
| Level |
Type |
Length |
Width |
Dimensions |
|
Basement |
Exercise Room |
|
|
27'1'' x 11'9'' |
|
Basement |
3pc Bathroom |
|
|
Measurements not available |
|
Basement |
Bedroom |
|
|
13'1'' x 8'10'' |
|
Basement |
Family Room |
|
|
19'10'' x 13'3'' |
|
Basement |
Bedroom |
|
|
15'9'' x 13'3'' |
|
Main Level |
Full Ensuite Bathroom |
|
|
Measurements not available |
|
Main Level |
3pc Bathroom |
|
|
Measurements not available |
|
Main Level |
Bedroom |
|
|
12'11'' x 9'3'' |
|
Main Level |
Primary Bedroom |
|
|
12'11'' x 12'10'' |
|
Main Level |
Living Room |
|
|
29'4'' x 17'3'' |
|
Main Level |
Kitchen |
|
|
11'9'' x 17'9'' |
https://www.realtor.ca/real-estate/27929282/3525-ashley-court-west-kelowna-glenrosa






























